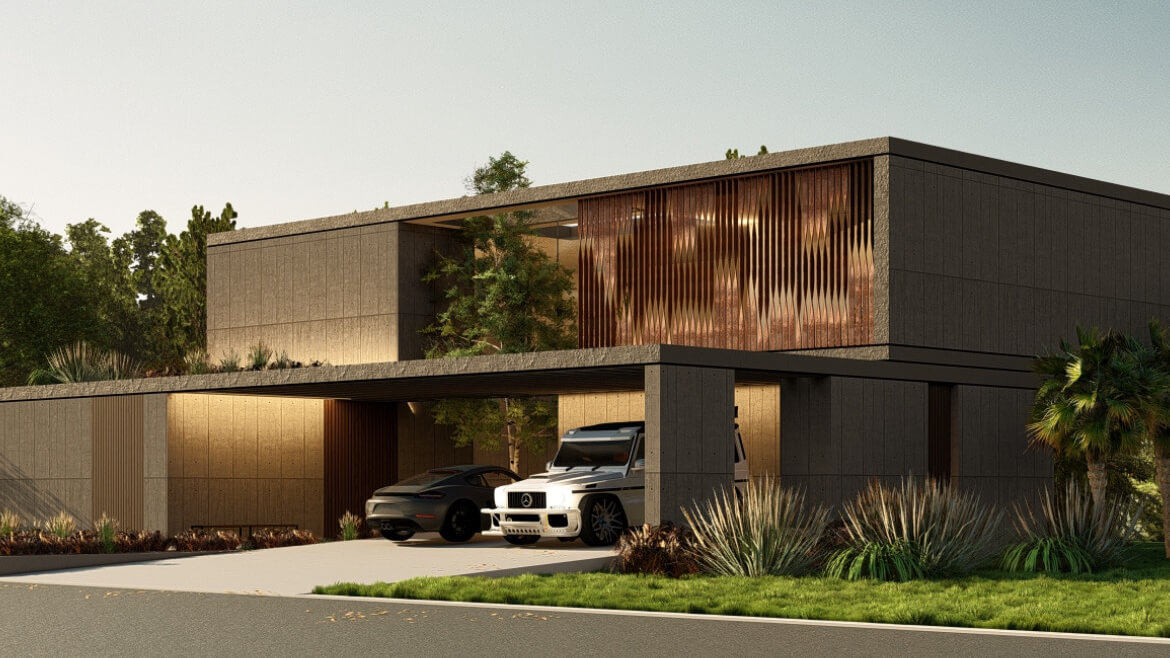


Scope: New Project
Status: Proposal Phase
Site Area: 700 SQM
A bold expression of contrast and rhythm, stands as a monolithic residence blending brutalist structure with refined detailing. The façade is composed of raw concrete panels interrupted by a sculptural copper screen, creating a dynamic interplay of light and shadow throughout the day. Designed with a minimalist yet powerful geometry, the upper volume floats over a recessed ground floor, offering both privacy and openness. The copper brisesoleil not only filters sunlight but also serves as a visual focal point, echoing natural patterns through its parametric form. This home is a study in texture, balance, and quiet strength desert modern living at its most architectural.

